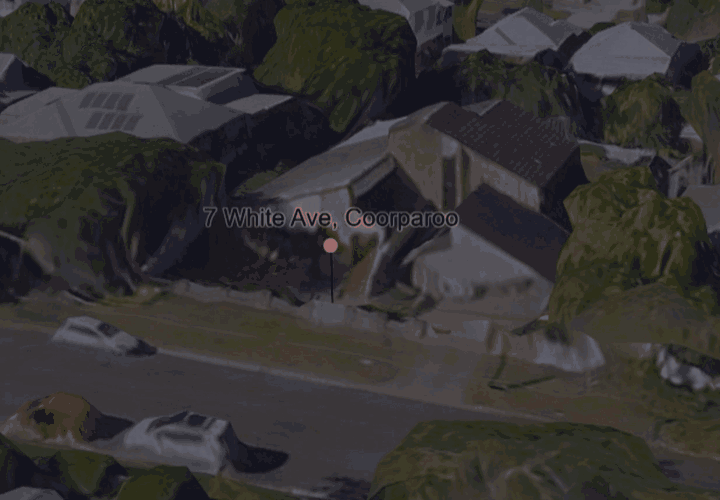Lifestyle Assessment
3D Spatial Intelligence
Risk Mitigation
Complete Due Diligence
Financial Intelligence
Regulatory Charity
Build location confidence

Visualise your environment
Visualise environmental factors such as sun orientation throughout the day, helping you optimise natural light, energy efficiency, and feng shui principles for balanced living.

Understand your lifestyle
Understand neighbourhood insights with mapped school zones, demographics, and community data.
Make smart investment decisions

Understand zoning, risks and demographic data
Assess zoning regulations and environmental risks with clear, mapped view.

Multiple property insights to aid decision making
Easily explore multiple properties and compare location insights in one place.
How it works
1. Choose your plan
2. Provide address
3. Receive property reports
GIS Data is SCIENTIFIC OBJECTIVE CURATED NEUTRUL RELIABLE LIVE & INTERACTIVE
Essential Mapviews for Property Hunting
Just a Sample Report
GIS Scene 01
3D Property Context
Interactive 3D Property Visualization
Accurate Land Area Quantification
Sun Path and Orientation Analysis
Detailed Site Elevation Profiling & Point-to-Point Measurement Tool
GIS Scene 02
Environmental Risk
Property Zoning Classification Details
Interactive Flood Risk Zone Mapping
Bushfire Attack Level (BAL) Assessment
Hyperlocal Climate Impact Data
GIS Scene 04
Lifestyle & Amenities
Public Transport & CBD Connectivity
Local Schools and Education Proximity
Lifestyle and Amenities Convenience
GIS Scene 03
Demographic Intelligence & Community Profiling
Socioeconomic profiling with income analysis
Population age distribution metrics
Community safety and crime statistics
Precise market segmentation and geographic coding
We’ve helped buyers make confident, informed decisions.
”3dFlats revealed flood risk information that wasn't disclosed in the listing. Saved me from a terrible investment!
Michael JohnsonFirst Home Buyer
”The zoning information helped me understand exactly what I could build on the property. Worth every penny!
Sarah RobertsProperty Developer
”used the school catchment data to find the perfect home near top-rated schools for my children.
David PetersonGrowing Family