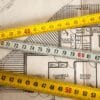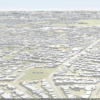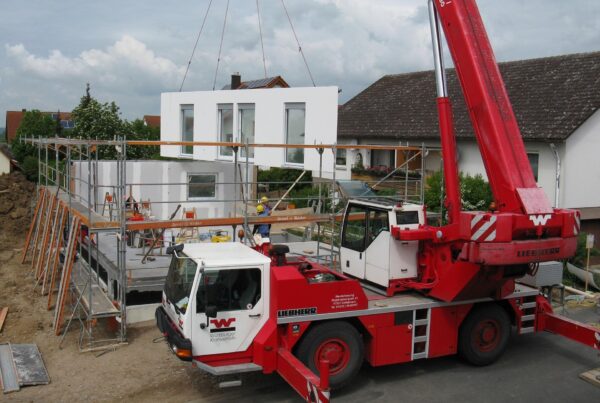Can You Build a Granny Flat Without a DA?
It depends on your state, block size, and design. Here’s the latest breakdown:
| State | Max Size Without DA | Key Exemption Conditions | 2024 Changes |
|---|---|---|---|
| NSW | 60m² | – Complying Development (CDC) eligible – Min. lot size: 450m² – 3m from rear boundary | New 7-star NatHERS thermal efficiency rule |
| QLD | 80m² | – “Self-assessable” in most zones – 1.5m side/rear setbacks – No flooding overlays | Must use QBCC-approved designs |
| VIC | ❌ DA always required | – Even for 50m² flats – Needs planning permit (unless existing secondary dwelling rights) | Faster permits for regional areas |
✅ NSW: Use a private certifier for CDC (approval in 20 days vs. 70+ for council DA).
✅ QLD: Download pre-approved granny flat plans from QBCC.
✅ VIC: Book a pre-application meeting with council to flag issues early.
1. New South Wales (NSW) – Complying Development (CDC) Pathway
Exemption: Granny flats up to 60m² can avoid full DA via Complying Development Certificate (CDC) if meeting strict criteria.
Key Requirements:
Minimum lot size: 450m²
Maximum height: 3.5m
Setbacks: 0.9m from side/rear boundaries
Official Source:NSW Planning Portal – Granny Flat Rules
CDC Technical Standards (Part 3A)
Critical Note: Even CDC projects require shadow diagrams and BASIX certificates.
2. Queensland (QLD) – Self-Assessable Development
Exemption: Granny flats up to 80m² may qualify for “self-assessable” status (no DA) in residential zones.
Key Requirements:
Must use QBCC-approved designs
Max height: 4.5m
Setbacks: 1.5m from boundaries
Official Source:QDCP Code for Granny Flats (MP3.10)
QBCC Self-Assessable Checklist
Watch Out: Flood, heritage, or bushfire overlays remove self-assessable status.
3. Victoria (VIC) – No Exemptions
Reality Check: VIC requires a planning permit for all granny flats, regardless of size.
Key Loophole: Some properties with “existing secondary dwelling rights” may skip permits.
Official Source:
VIC Planning – Small Second Dwellings
Find Your Council’s Rules
When Exemptions DON’T Apply
Even if your state allows exemptions, you’ll need a DA if your block has:
Heritage overlays (e.g., Sydney’s Inner West)
Bushfire BAL-40+ ratings (requires flame-resistant materials)
Sewer lines under the build area (Sydney Water approval needed)
Pro Tips to Avoid DA Delays
Not all DA documents are created equal. This guide separates:
🔴 Universal requirements (like shadow diagrams – needed for EVERY application)
🟡 Conditional documents (only needed in specific scenarios)
🟢 Optional but recommended (protects you from future headaches)
The Document Hierarchy
1. UNIVERSAL REQUIREMENTS (All Applications)
a. Shadow Diagrams
Why Critical: Councils reject 30% of applications with inadequate shadow studies.
Key Details: Must show shadows at 9AM/12PM/3PM on winter solstice (June 21).
Tool: Use SunCalc for free basic modeling.
b. Site Plan
Minimum requirements: Property boundaries, existing structures, and proposed granny flat location.
2. CONDITIONAL DOCUMENTS (Only When Applicable)
| Document | Triggering Scenarios | Cost-Saving Tip |
|---|---|---|
| Stormwater Plan | Building near sewer lines/stormwater drains | Reuse your house’s drainage report if recent |
| Bushfire BAL Report | Properties in bushfire-prone areas (check state maps) | Bundle with your main dwelling’s assessment |
| Acoustic Report | Walls within 1m of boundary | Pre-approved designs often include this |
| Driveway Approval | Any new/modified vehicle access | Apply separately 6 weeks before DA submission |
3. OPTIONAL BUT RECOMMENDED
Neighbor Consent Letters: Not required but prevents objections
Soil Test: Only mandatory for unstable sites, but prevents future foundation issues
Construction Timeline: Helps avoid “stalled project” penalties
Why Shadow Diagrams Dominate DA Reviews
NSW Case Study: Blacktown Council rejected 112 granny flat DAs in 2023 primarily for:
Missing 3PM shadow modeling (87 cases)
Underestimating shadow lengths by using summer sun angles (25 cases)
Pro Tip: Pay a draftsperson $200-400 for compliant diagrams rather than risking rejection.







