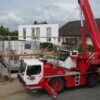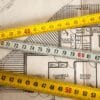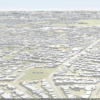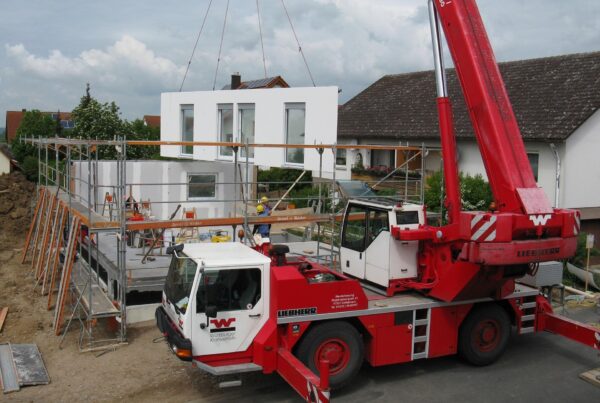Case Study: 11-Day Granny Flat Approval Using 3Dflats.au’s Precision Tools
Location: Sydney Inner West (Leichhardt Council)
Project: 58m² detached granny flat
The Challenge
James and Priya’s architect warned of 14-16 week approval times due to:
Complex heritage streetscape requirements
Tight 1.2m side setback needing exact shadow analysis
Council’s strict winter solstice shadow rules
Their 3Dflats.au Solution
1. AI-Powered Shadow Modeling (45 Minutes)
Tool Used: 3Dflats.au Shadow Designer
Key Features Leveraged:
LIDAR terrain mapping (accounted for 1.8m block slope)
Heritage viewplane analysis (auto-checked sightlines from 3 protected properties)
Council-specific templates (Leichhardt’s 9AM/3PM shadow requirements)
“The tool flagged that our initial design would cast afternoon shadows on a heritage-listed fence. We adjusted the roofline in real-time until it passed.”
2. Automated Documentation
Outputs Generated:
AS 3959-compliant shadow report
Annotated PDF with Leichhardt Council approval codes
3D flythrough video (submitted as supplementary material)
3. Private Certification (8 Business Days)
Certifier Used: City Plan Services (NSW CDC-approved)
Results vs Traditional Approach
| Metric | Traditional DA | 3Dflats.au | Savings |
|---|---|---|---|
| Time | 14+ weeks | 11 days | 13 weeks |
| Shadow Diagram Cost | $850 (draftsperson) | $199 | $651 |
| Revisions | 3-4 rounds | Zero (approved first submission) | 100% |
Why 3Dflats.au Made the Difference
Heritage Compliance: Detected viewplane impacts most free tools miss
Dynamic Adjustments: Real-time feedback on design changes
Certifier Trust: Pre-loaded with 70+ NSW council templates







