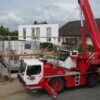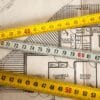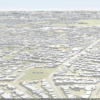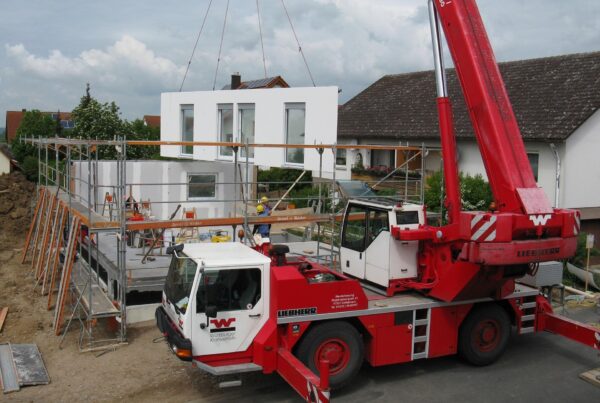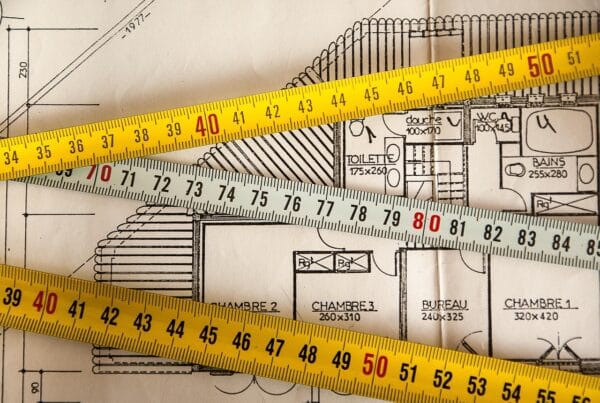1. What is GIS, and How Does It Benefit Granny Flat Projects?
Answer:
A Geographic Information System (GIS) is a technology that analyzes spatial data to visualize relationships between geography, infrastructure, and regulations. For granny flat projects, GIS is invaluable because:
Site Suitability: Identifies ideal locations by overlaying zoning laws, flood risks, and soil stability.
3D Modeling: Generates realistic previews of your flat in its actual environment, including shadows, slopes, and nearby structures.
Compliance Checks: Automatically flags council restrictions (e.g., height limits, heritage overlays) before design begins.
Utility Planning: Maps existing water, sewage, and power lines to avoid costly rework.
At 3DFlats.au, we integrate GIS with BIM (Building Information Modeling) to streamline approvals and reduce surprises.
2. Is GIS Data Free? What Sources Does 3DFlats.au Use?
Answer:
Some GIS data is publicly available in Australia, but others require licenses:
Free Sources:
data.gov.au (national land use, elevation).
NSW Spatial Hub (property boundaries, zoning).
Google Earth/OpenStreetMap (basic terrain).
Licensed Data:
Paid Surveys
Utility maps (from Ausgrid or Sydney Water).
We combine free data with proprietary surveys for accuracy, ensuring your design adheres to local council requirements.
3. How Long Does a Granny Flat Project Take from Start to Finish?
Answer:
A typical 60–80m² granny flat takes 4–8 months, broken into phases:
Design & Approvals (4–10 weeks):
Survey + GIS analysis (1–2 weeks).
CDC approval (20 days) or DA (8+ weeks).
Construction (12–20 weeks):
Site prep (leveling, utilities).
Framing, roofing, interiors.
Final Inspection (2–4 weeks):
Council sign-off + occupancy certificate.
Prefab kits can cut time by 30%, but custom designs may take longer.
4. What’s the #1 Mistake to Avoid When Building a Granny Flat?
Answer:
Underestimating Site Costs. For example:
Sloping Blocks: Require retaining walls (+$5,000–$20,000).
Rocky Soil: Needs excavation (+$3,000–$10,000).
Utility Connections: If mains are far (+$8,000–$15,000).
Our GIS surveys identify these issues early, and we include contingencies in quotes.
5. How Do I Choose a Reliable Builder?
Answer:
Look for:
Licenses: NSW Fair Trading license + HBCF insurance.
Experience: 5+ granny flat projects (ask for references).
Transparency: Fixed-price contracts (no hidden fees).
Warranties: 6+ years structural warranty.
We pre-vet builders in our network and oversee contracts to protect you.
6. Can I Finance a Granny Flat? What Are My Options?
Answer:
Yes! Common options:
Construction Loan: Draws funds in stages (e.g., approval, completion).
Home Equity Loan: Leverage existing property equity.
Personal Loan: For smaller projects (<$50k).
Builder Financing: Some partners offer payment plans.
Tip: Granny flats can generate $20,000–$35,000/year in rental income, improving loan eligibility.
7. Are Granny Flats Eco-Friendly? Can I Add Solar?
Answer:
Absolutely! Sustainable features we recommend:
Solar Panels: 3–6kW system (+$3,000–$7,000).
Insulation: Bulk insulation (walls/roof) for energy efficiency.
Water Tanks: 5,000L+ for gardens/toilets.
Double-Glazed Windows: Reduce heating/cooling costs by 30%.
These can qualify for government rebates (e.g., Small-scale Technology Certificates).
8. What’s the ROI on a Granny Flat?
Answer:
Rental Income: $350–$600/week in metro NSW.
Property Value: Adds $250,000–$400,000 (depending on location).
Multi-Use: Home office, aging-parent suite, or Airbnb.
Most clients break even in 5–7 years via rental income.
9. Can I Build a Granny Flat on a Sloping Block?
Answer:
Yes, but costs rise due to:
Retaining walls (+$5,000–$20,000).
Pier-and-beam foundations (+$8,000–$15,000).
Our GIS tools assess slope angles early to budget accurately.
10. What’s the Difference Between a DA and CDC?
Answer:
CDC (Complying Development): Faster (20 days) if your design meets pre-approved standards (max height, setbacks).
DA (Development Application): Needed for non-standard projects (8+ weeks, more scrutiny).
We optimize designs for CDC where possible.
11. Do I Need a Soil Test?
Answer:
Yes, always. Soil tests ($500–$1,500) determine:
Foundation type (slab vs. piers).
Drainage requirements.
Skipping this risks cracks or sinking later.
12. Quotation Checklist: What Should a Detailed Quote Include?
Answer:
A transparent quote from 3DFlats.au or your builder should itemize these costs:
1. Design & Approvals
GIS survey + site analysis
Architectural/engineering plans
Council fees (CDC/DA, long service levy)
Private certifier fees
2. Site Preparation
Demolition/removal of existing structures
Earthworks (cut/fill, retaining walls)
Soil testing + remediation
Utility connections (water, sewer, power)
3. Construction
Materials (frame, roofing, cladding)
Labor (breakdown by trade)
Windows/doors (type, e.g., double-glazed)
Insulation + waterproofing
4. Finishes
Flooring (carpet, tiles, hardwood)
Kitchen + bathroom fixtures
Painting (interior/exterior)
Landscaping (basic vs. premium)
5. Contingencies
5–10% buffer for unforeseen issues
Red Flags in Quotes:
Vague line items (e.g., “miscellaneous fees”).
No allowance for soil/rock excavation.
Exclusions of council fees or certifications.
13. How Much Does Site Preparation Cost?
Answer:
Site prep costs vary widely based on block conditions. Here’s a breakdown:
| Task | Cost Range (AUD) | Notes |
|---|---|---|
| Site Clearing | $1,000–$5,000 | Removal of trees, debris. |
| Earthworks | $5,000–$20,000 | Leveling slopes; more if retaining walls needed. |
| Soil Testing | $500–$1,500 | Essential for foundation design. |
| Rock Excavation | $3,000–$15,000 | If bedrock is present. |
| Utility Connections | $8,000–$25,000 | Sewer, water, electricity (cost spikes if mains are far). |
| Retaining Walls | $5,000–$20,000 | Required for sloping blocks (>1m height). |
Example Scenarios:
Flat Block (Minimal Prep): $5,000–$10,000.
Sloping/Rocky Block: $20,000–$50,000+.
Tip: Our GIS surveys predict these costs early to avoid surprises.
14. Can I Reduce Site Prep Costs?
Answer:
Yes! Consider these strategies:
Prefab/Modular Designs: Less on-site construction.
Reuse Existing Utilities: If sewer/power lines are nearby.
DIY Clearing: Save $1,000–$3,000 (if safe and permitted).
Phased Construction: Delay non-essential landscaping.
15. How Do I Compare Quotes from Different Builders?
Answer:
Use this comparison framework:
Inclusions: Does Quote A cover soil testing while Quote B excludes it?
Materials: Are both using timber frames or steel?
Timelines: Will one builder’s schedule delay your rental income?
Warranties: Compare structural warranty periods (6 vs. 10 years).
Payment Terms: Upfront deposits (10–20% is standard) vs. milestone payments.
Pro Tip: Ask builders to walk you through the quote line-by-line to explain discrepancies.
16. What Financing Options Cover Site Prep?
Answer:
Construction Loans: Release funds in stages (e.g., 20% for site prep).
Green Loans: If prepping for solar/water tanks (lower interest rates).
Builder Packages: Some offer site prep bundled into total cost.
Example: A $20,000 site prep could be financed over 1–2 years (~5–7% interest).

