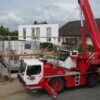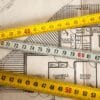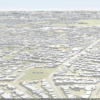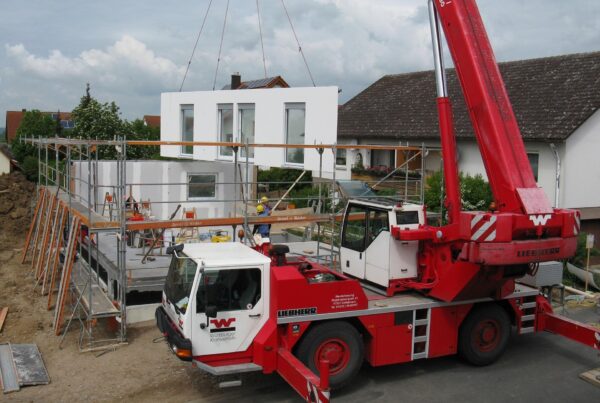For years, navigating granny flat regulations felt like stumbling through a maze blindfolded. Homeowners would submit applications, wait weeks for council feedback, and often discover—too late—that their project violated obscure zoning rules or overlays. Today, geospatial technology (GIS) and 3D modeling have flipped this process on its head, offering instant clarity on what’s allowed and where hidden risks lurk.
1. Instant Zoning Checks: No More Council Wait Times
How It Works:
Government planning portals now integrate interactive GIS maps that let you input your address and instantly see:
Zoning classifications (e.g., R2 Low-Density Residential, where granny flats are often permitted)
Key development standards (minimum lot size, setbacks, height limits)
Exemption eligibility (e.g., NSW’s 60m² CDC pathway or QLD’s self-assessable codes)
Example:
In NSW, the Planning Portal Spatial Viewer layers granny flat rules directly over your property. Within seconds, you can confirm:
✅ Is your lot ≥450m²?
✅ Are your proposed setbacks compliant?
✅ Does your zone allow secondary dwellings?
Why It Matters:
This eliminates weeks of back-and-forth with council planners just to answer basic questions.
2. Spotting Hidden Dealbreakers Before They Sink Your Application
The Tech Behind It:
GIS tools cross-reference your property with dozens of regulated overlay maps, including:
Bushfire BAL ratings (via state fire service data)
Flood risk zones (using hydrology models)
Heritage/vegetation protections (council registries)
Real-World Application:
A Brisbane homeowner used PD Online to discover their “granny flat-ready” block was 0.5m into a flood overlay—triggering a full DA. By adjusting the design early, they avoided a 3-month rejection.
The Game Changer:
3D Modeling: From Sketch to Council-Ready in Hours
The Professional-Grade Advantage
3Dflats.au takes granny flat planning to engineering-grade precision. Here’s how it transforms the process:
AI-Powered Site Modeling, Input your block dimensions and proposed design.
Council-Compliant Shadow Reports. Auto-generate shadow diagrams for the winter solstice (council’s worst-case test).
Integrated Overlay Alerts When need, export print-ready PDFs with precise measurement.
*How GIS Tech + 3D Modeling Cut Approval Times (With Official State References)*
Why This Matters Now
Council data shows 68% of DA rejections occur due to preventable issues like incorrect zoning checks or shadow diagrams. Modern tools solve this:
| Traditional Approach | Tech-Enabled Solution | Time Saved |
|---|---|---|
| 4+ weeks waiting for council pre-application advice | 5-min GIS check via state portals | 95% faster |
| $500-$800 draftsperson fees | Free 3D shadow modeling (ASLA-compliant) | $600 avg. savings |
| Surprise overlay rejections | Automated risk detection using govt flood/bushfire maps | Prevents 2-3 month delays |







